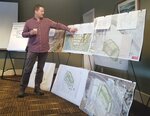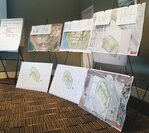

CHELAN – Members of the Chelan Valley Housing Trust board, engineers and architects came together to determine layouts and footprints of the future affordable neighborhood, on Monday, Dec. 17.
The group met for majority of the day at Campbells’ River Room. The day started with introductions from those present and a brief explanation as why they were part of the project.
Recently retired Director of Sales and Marketing for Campbell’s Resort Clint Campbell was one of the 12 people in the room.
“I’m excited to be involved with this group that seems to have the passion and expertise to help solve our community’s housing crisis at this point in time, here and now,” he said.
After introductions, Murray Hutchins of GCH Architects went over the goals for the day.
Hutchins explained that the site where these homes will be built is by The Lookout. The ideal goal is to integrate the affordable homes to the Lookout development. “It sets an example for others,” he said.
However, for a while the residencies will stand on their own while The Lookout continues to develop.
The land donated by The Lookout is right next to Manson Highway and to the side of a storage facility.
“There is a 10 foot grade change across the whole site, which is about a six percent slope,” Hutchins reported.
Hutchins wanted to receive input from attendees, so he them asked questions related to the home buyers, homes, neighborhood and so on.
Based on the feedback it was determined that the sites would be small homes with open space for young professionals, seniors, young families or first time buyers with an income of up to $50,000 a year.
It was also determined that the homes would be for single families with one, two or maybe 3 bedrooms. This way the neighborhood is diverse and it gives stability to owners over a few years.
Hutchins and Mike Johnson from Nash Architects went ahead and designed a couple layouts to present to the attendees.
Johnson presented three basic home footprints that are more of a cottage style home and could potently cost an estimated $200,000 based on the income of the buyers.
The size of the cottages would range anywhere from 800 square feet to 1,200 square feet, with two or three bedrooms and the possibility for a fourth one if needed.
Hutchins then talked about four different layouts for the site itself. The options presented green area with remote parking space. Based on the layouts only 17 homes could be constructed.
The final design has not yet been determined. This meeting served as a stepping stone and a lot more has to be finalized for all the details for the new neighborhood in Chelan.
For more information on Chelan Valley Housing Trust go to www.facebook.com/chelanvalleyhousing/ or email them at info@chelanvalleyhousing.org
Comments
No comments on this item Please log in to comment by clicking here